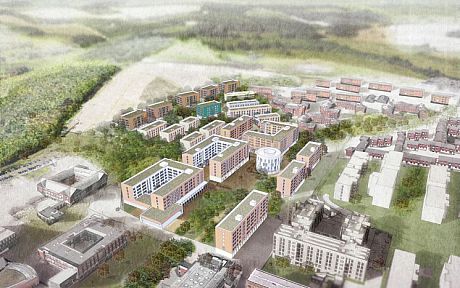Our campus: plans for new housing and student facilities to go on show

Plans for new student housing and facilities on campus will go on public display over the next few weeks.
Together with contractor Balfour Beatty, the University has submitted a planning application to Brighton & Hove City Council for a new development that will double the amount of student housing on the West Slope of campus.
New community facilities and mixed-use spaces for all students will also be located in the development, which will contain a new health and wellbeing centre, a supermarket, café, additional study space in a new library, and an open area of flexible green space.
Sussex students will be given the chance to find out more about the proposal at a drop-in exhibition in Bramber House tomorrow (Tuesday 14 January).
Please do take this chance to look at the plans, which will be on display in the Terrace Room from 11am to 4pm. Members of the team involved in the development will be there to answer your questions and tell you about the project. On display will be an architect’s model of the campus and display boards to show how the new accommodation and facilities might look.
You can also find out more about the new Student Centre, which is currently under construction and is due to open in 2021.
You are welcome to drop in at any time during the day. At 1pm, architects and designers will be presenting information about the West Slope development and there will be an opportunity for you to ask questions.
If it’s more convenient, you can also view the West Slope plans in the foyer of Brighton’s Jubilee library on Saturday 25 January, Sunday 26 January and Saturday 1 February.
